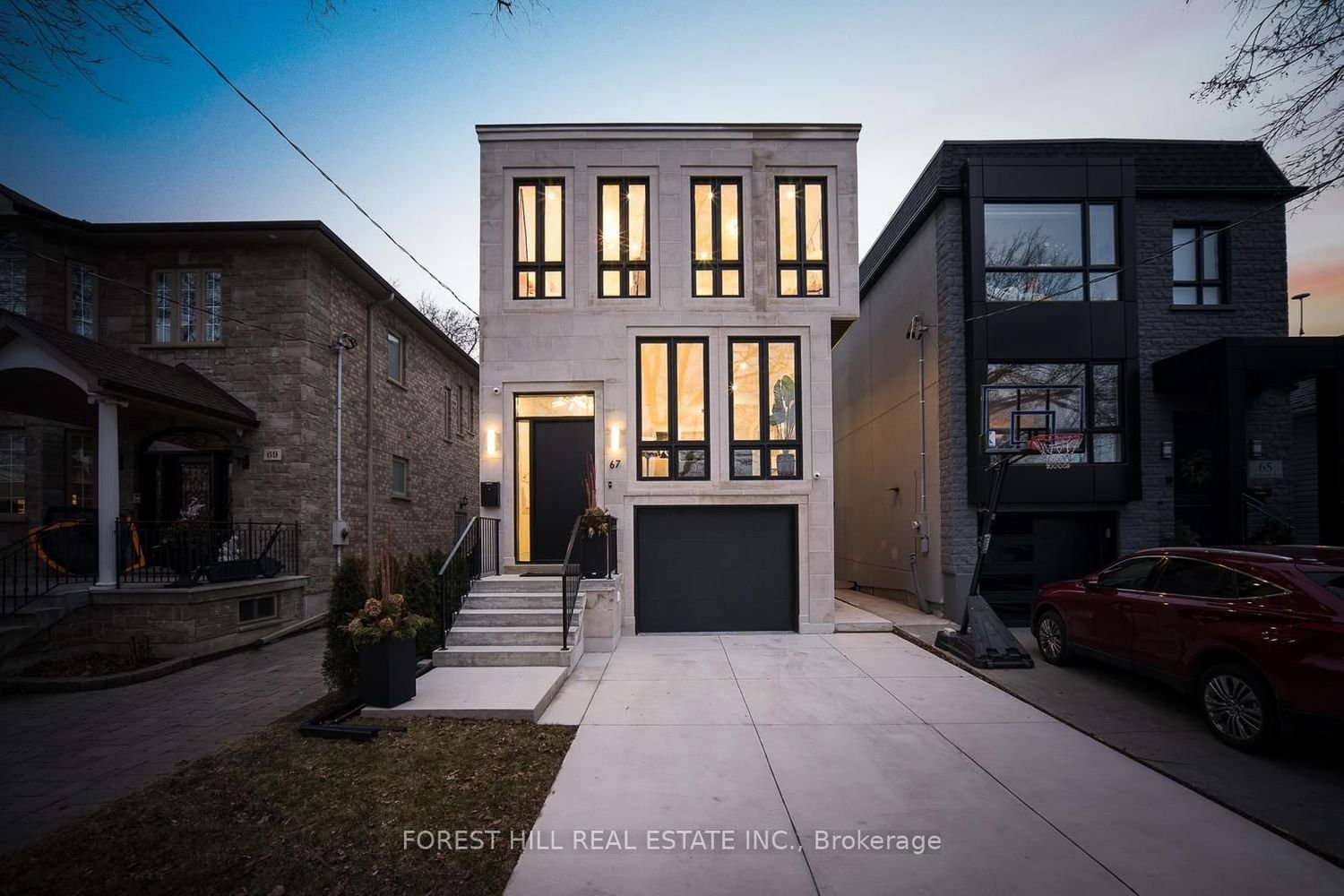$2,770,000
4-Bed
4-Bath
2000-2500 Sq. ft
Listed on 2/2/24
Listed by FOREST HILL REAL ESTATE INC.
The moment you step inside 67 Lesmount you'll know it's a gem rarely seen in the neighborhood. Ideal for those who appreciate meticulous craftsmanship and well-planned functional spaces. Impressive Open Concept Main Flr with soaring 11 ft Ceilings. Lrg windows allow for a light, open and airy ambiance. The gourmet kitchen is equipped with high-end Dacor appl, a lrg island w breakfast bar & plenty of counter space ideal for meal prep & effortless entertaining. Venture upstairs to discover 4 spacious bedrms each proportionately designed (no arguing here as to who gets the bigger one! No kidding!). The Primary boasts a W/I closet, 5-piece ensuite, luxurious finishes & a soaking tub. Head down to the lower level where you'll find a Mudrm & a 10ft Ceiling Rec Rm that can be transformed to a home theater, a game rm, or a casual lounge area. Convenient W/O to backyrd. Steps to Dieppe & Four Oaks Gate Park. Easy access to TTC, Downtwn, Shops & Cafes on the Danforth & need we say Serano Bakery.
Modern Limestone facade.Brand New Construction/New Foundation.COA approved for xtra sq footage. B/I Garage with epoxy flrs & direct interior access. Convenient 2nd Storey Laundry.**All Bathrooms & Foyer have Heated Floors**
E8039968
Detached, 2-Storey
2000-2500
12
4
4
1
Built-In
2
0-5
Central Air
Finished, W/O
Y
Stone
Forced Air
Y
$4,057.61 (2023)
100.00x25.00 (Feet)
